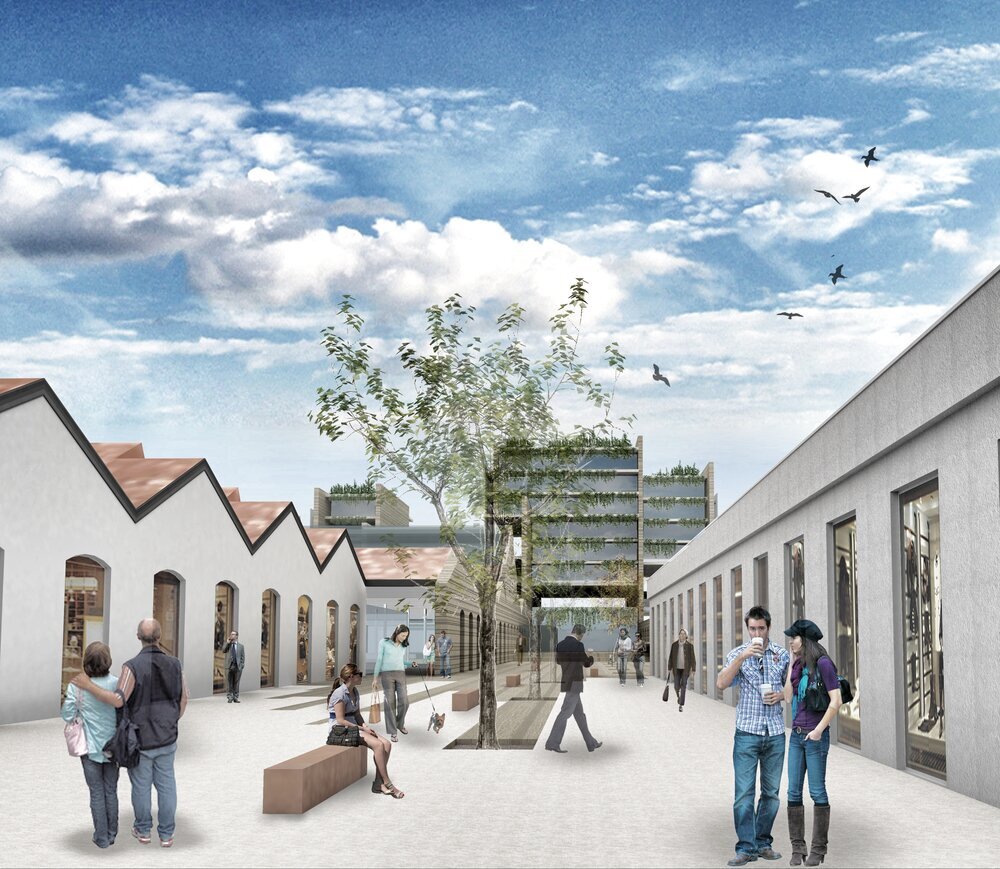Hensemberger Area - eng
Hensemberger Area
What: Implementation plan for the transformation of a former industrial area
Who: Saffin srl
Where: Via Hensemberger, Monza (MB) - Italy
When: 2017 - ongoing
AREA: 20.000 sq. m
AREA49: Davide Camera | Camera&Partners
An "urban rehabilitation" project to give new life to a abandoned area in the south-east of the railway, along the left bank of the Lambro.
The area of intervention, now unused, was the headquarters of Hensemberger s.p.a., followed by Cascamificio Italiano and finally the Monza Spinning Mill. It is an area of approximately 13,000 square meters, about ten meters from the historic center.
First of all, the project wanted to connect this part of the city with the rest of the structure with new crossings and cycle/pedestrian routes.
The green area, along with the cycle/pedestrian road network designed to connect to the historic centre of the city, constitute the main focus of the recovery project, which is based on the quality of the renovation work, attention to the historical reconstruction of the origins and, at the same time, the search for a balance between the building and the eco-system.
The commitment is not only aimed at enhancing the surrounding nature that belongs to the Lambro eco-system, but also in transferring, within the building project itself, the element of greenery. With this in mind, hanging gardens are created, a "horizontal forest" in harmony with buildings are created using the most advanced eco-sustainable techniques.
The attention given to the enhancement of greenery is also underlined by the new cycle path that will lap the borders of the nearby Environmental Oasis; the route will allow you to enjoy the view of the islands where the fifteenth-century closed mills rise. A charming place for its environment and historical heritage where the Lambro and the Lambretto meet, right under the only remaining trace of the ancient fortifications of the Castello Visconteo. A confirmation of a constant search for a balance between historical memory and contemporaneity; In this perspective, the residential buildings are characterized by roofs covered with greenery and the insertion of a "horizontal forest", vast terraces are designed to accommodate hanging gardens in dialogue with buildings built with the most advanced eco-sustainable techniques in compliance with the principle of limiting the consumption of free areas in order to privilege the strategic reuse of the land already built.
Credits
Services
Preliminary design and design development
Design team
Arch. Lorenzo Astulfoni (C&P)
Consultants
Structural engineer | Ing. G. Borella
Mechanical | CITI srl
Electrical | Studio Sangiorgio
Urban Planning procedure/Code consultant | Arch. Davide Camera
Project management | Arch. Davide Camera
Fire prevention | CITI srl

